Ebla One
Location:
AL Mansouria , Casablanca , Morocco
Design Year:
2023
Client:
Ebla Co.
Total Built-up Area:
27,777 m²
Software Programs:
AutoCAD, Revit, Lumion, 3D Max, Photoshop
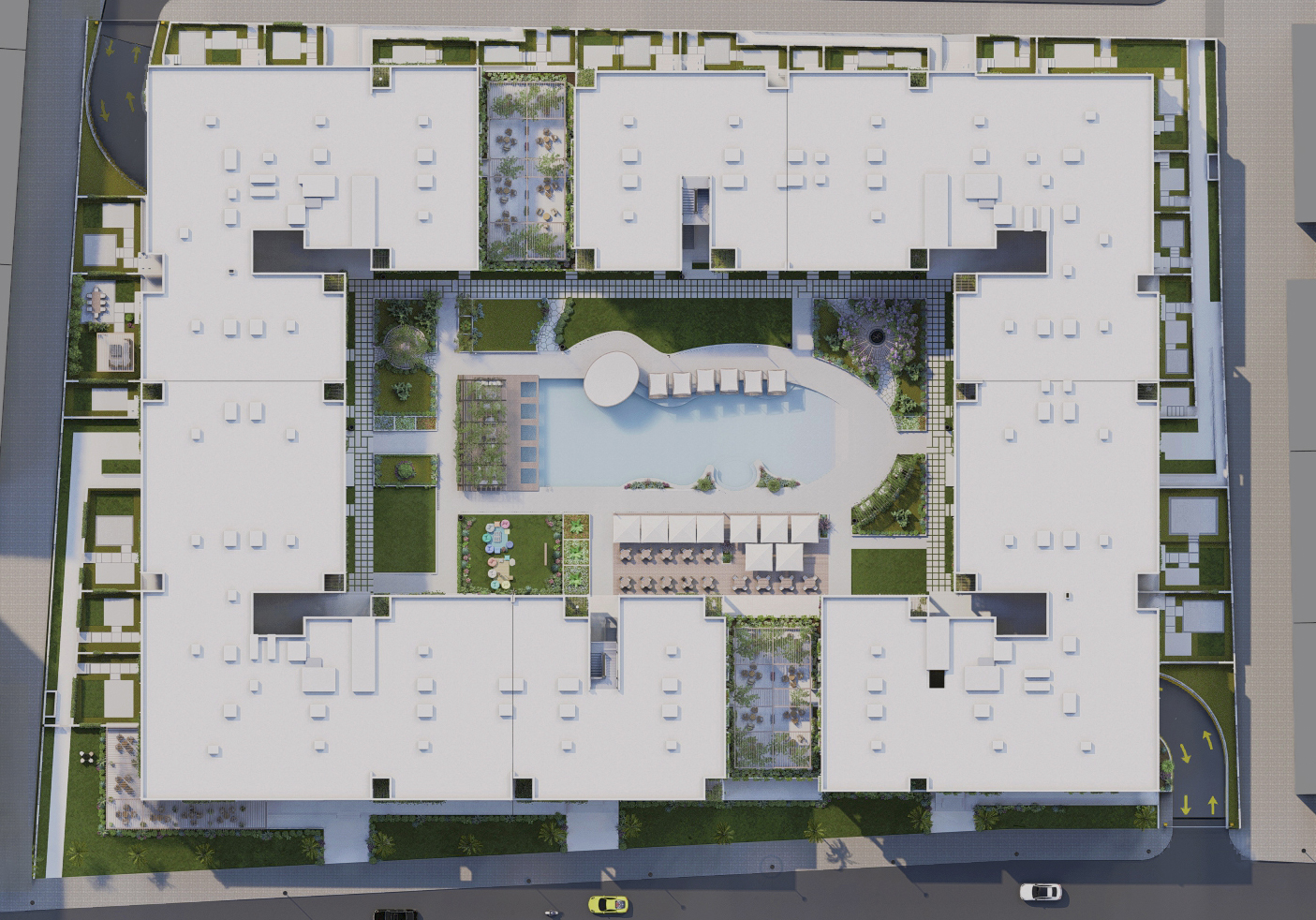
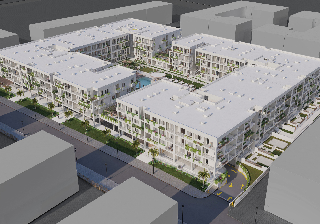
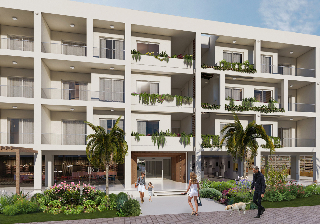
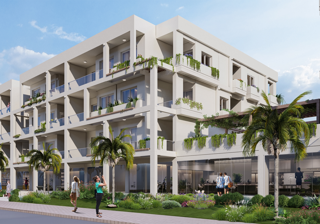
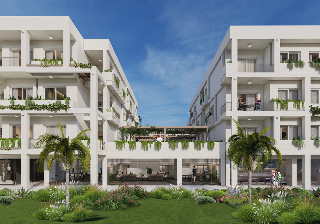
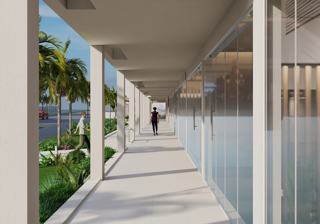
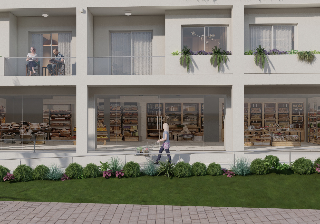
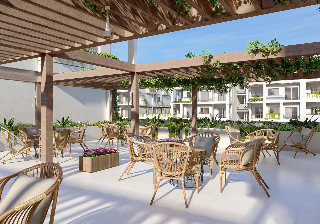
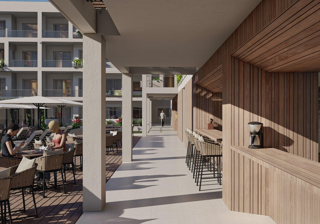
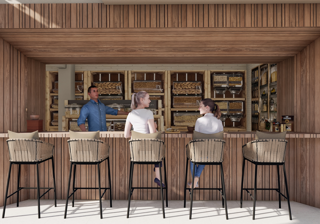
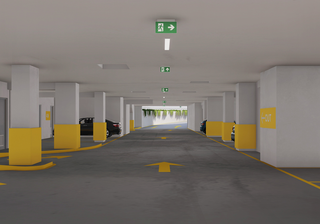
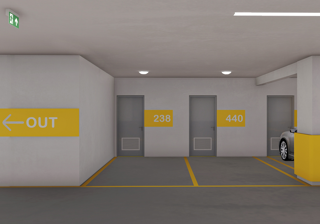
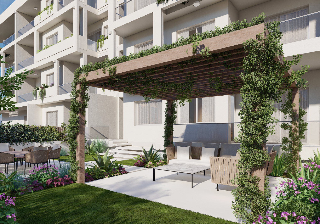
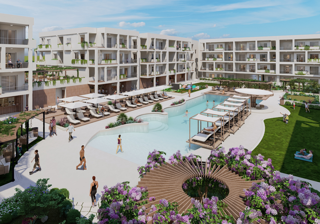
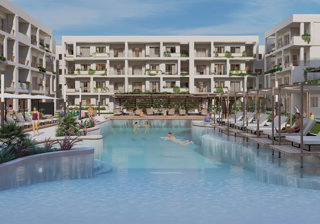
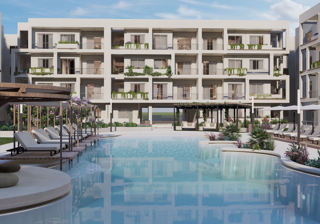
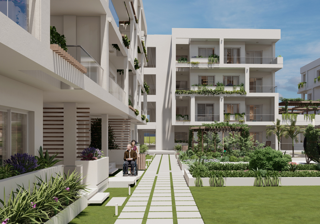
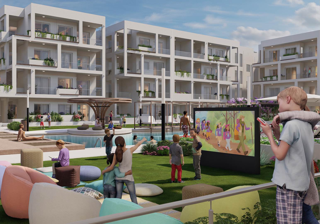
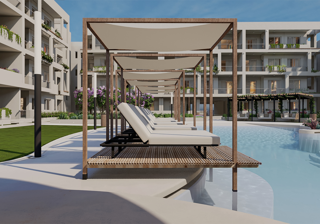
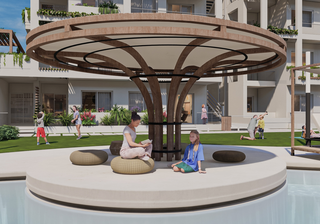
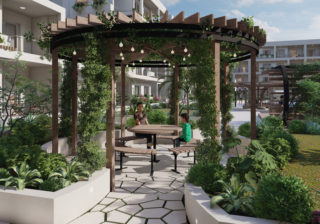
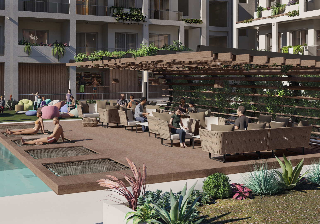
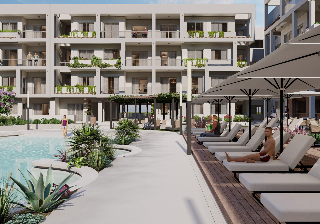
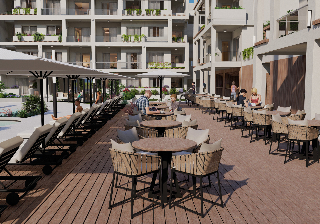
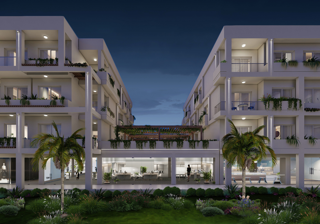
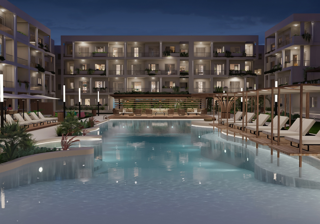
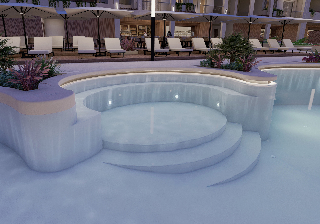
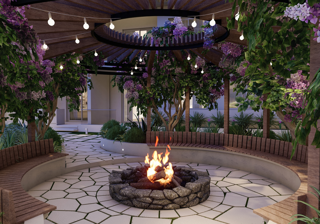
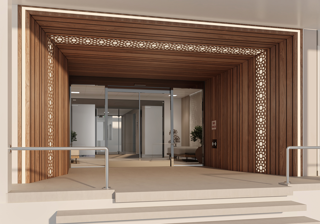
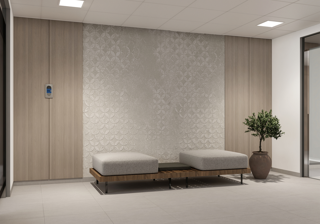
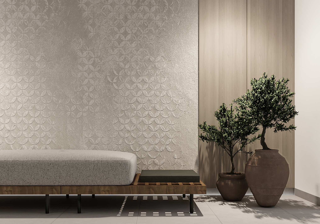
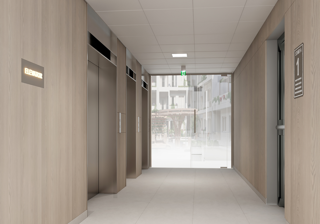
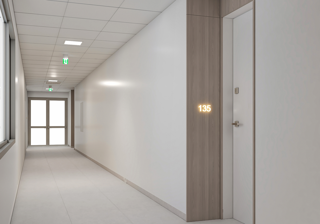
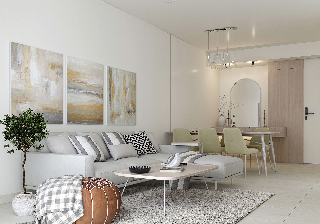
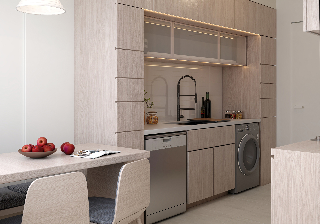
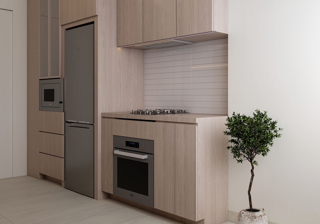
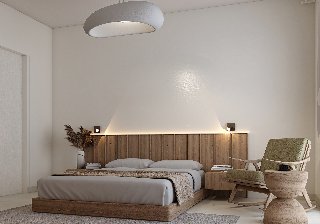
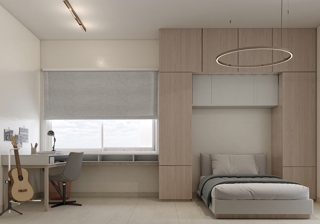
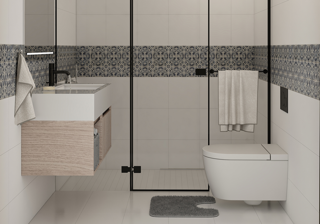
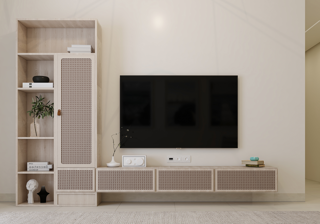
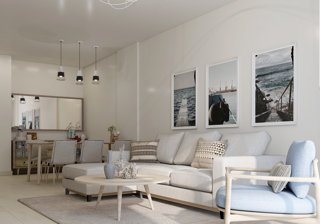
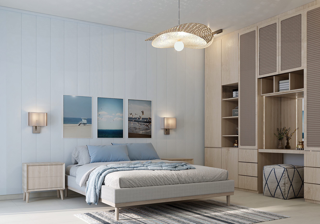
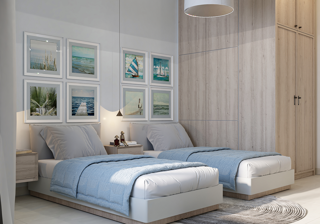
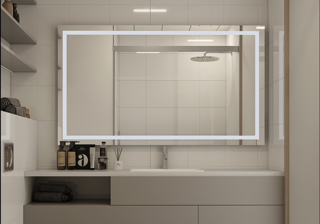
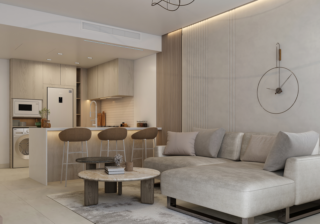
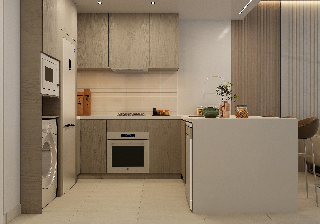
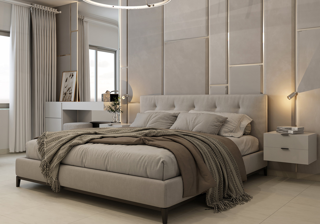
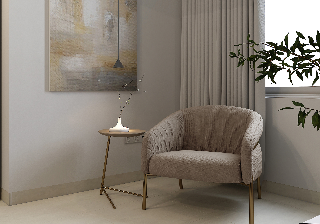
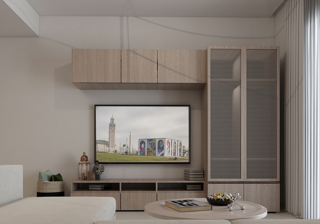
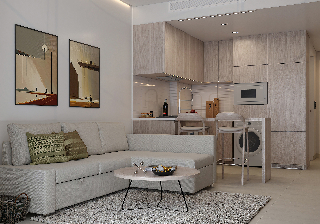
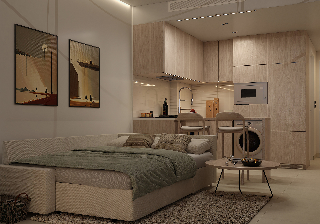
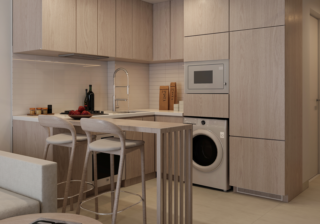
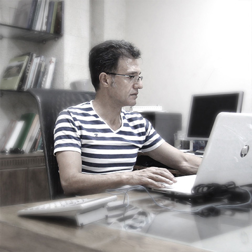
Abdalrahim Kassam
Founder / Manager Director
Ahmad Kikhea
Civil engineer
Yaser Hasan
Electrical engineer
Basel Bashour
Sanitary engineer
saed Jeida
Mechanical engineer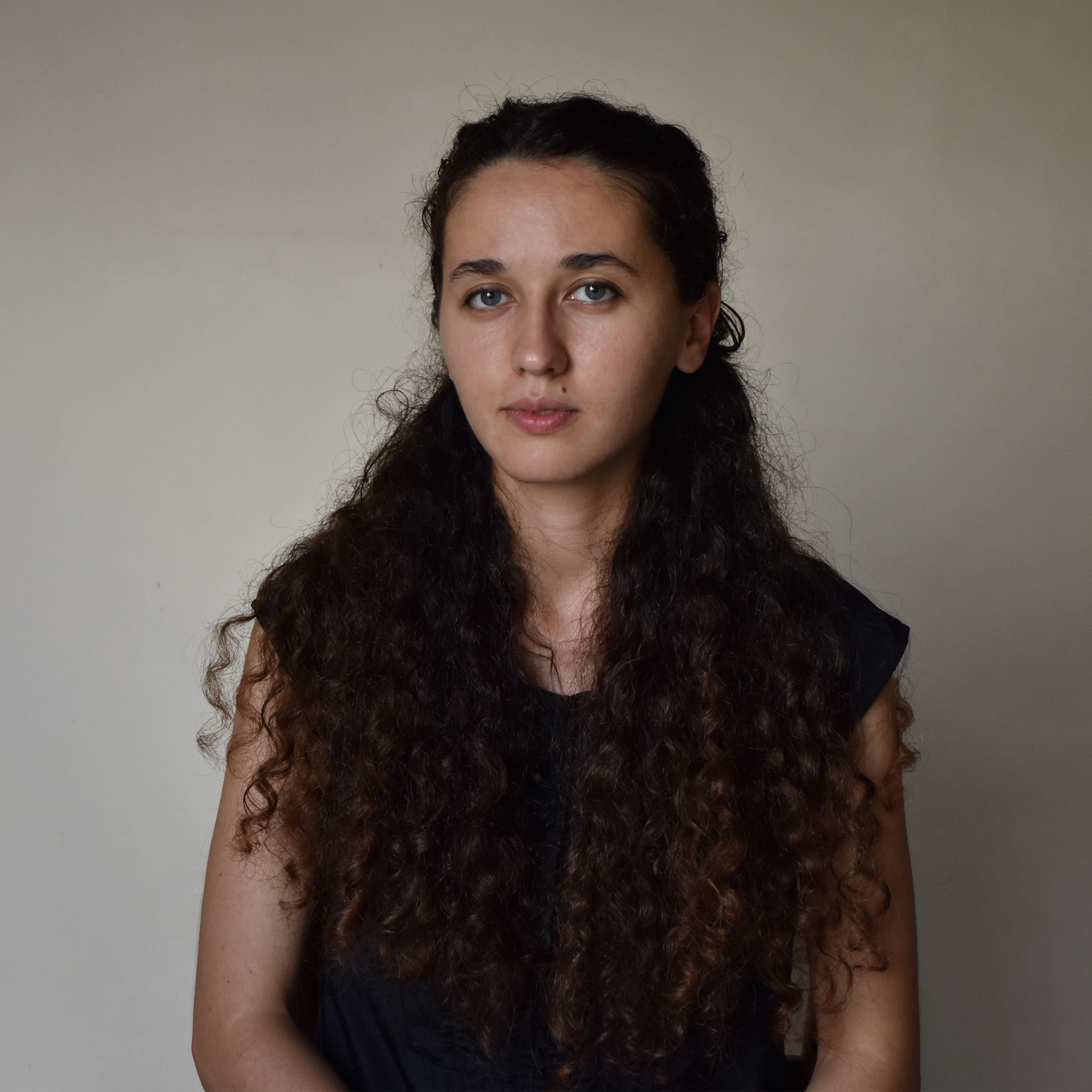
Dina Houssein
Architect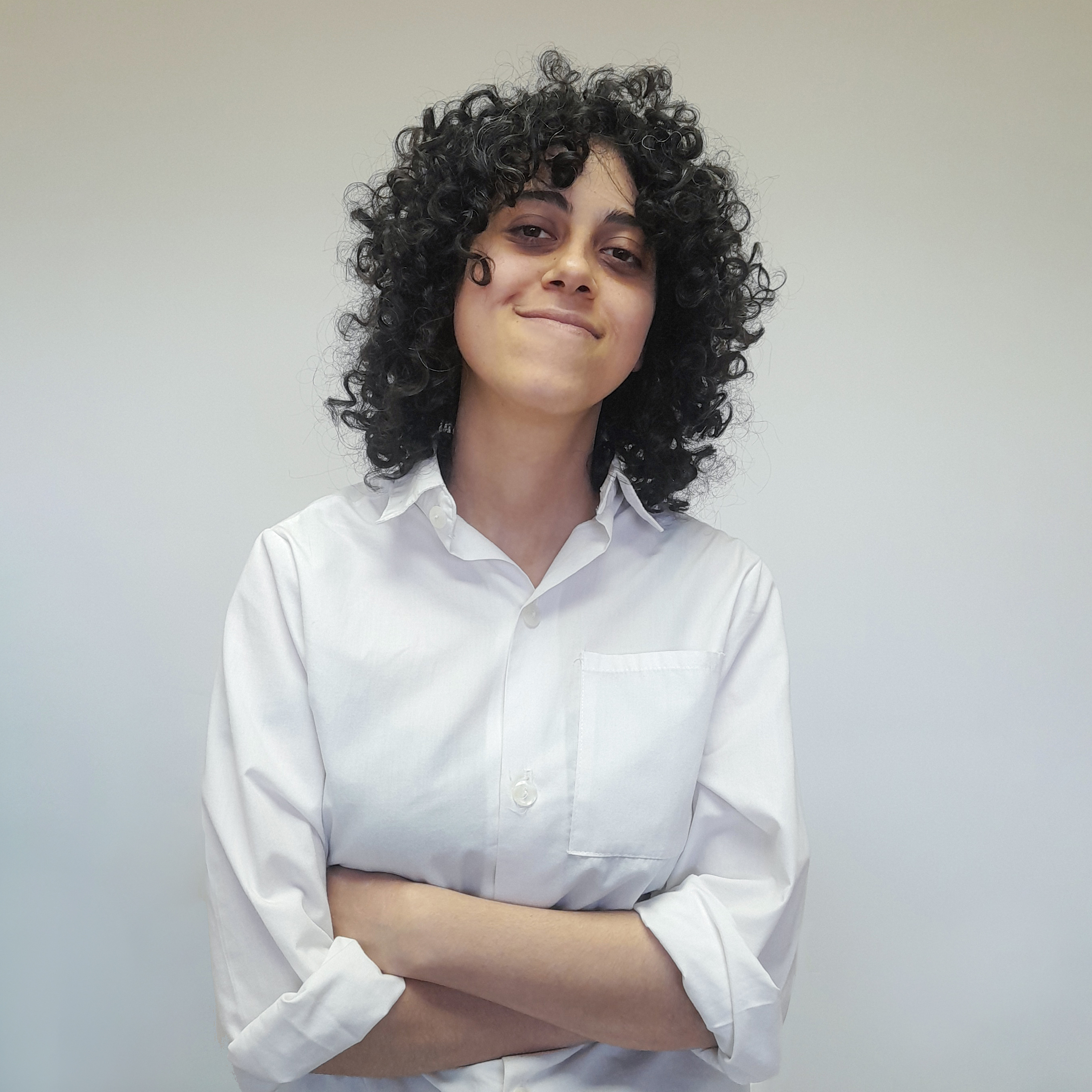
Ranim Mayhoub
Architect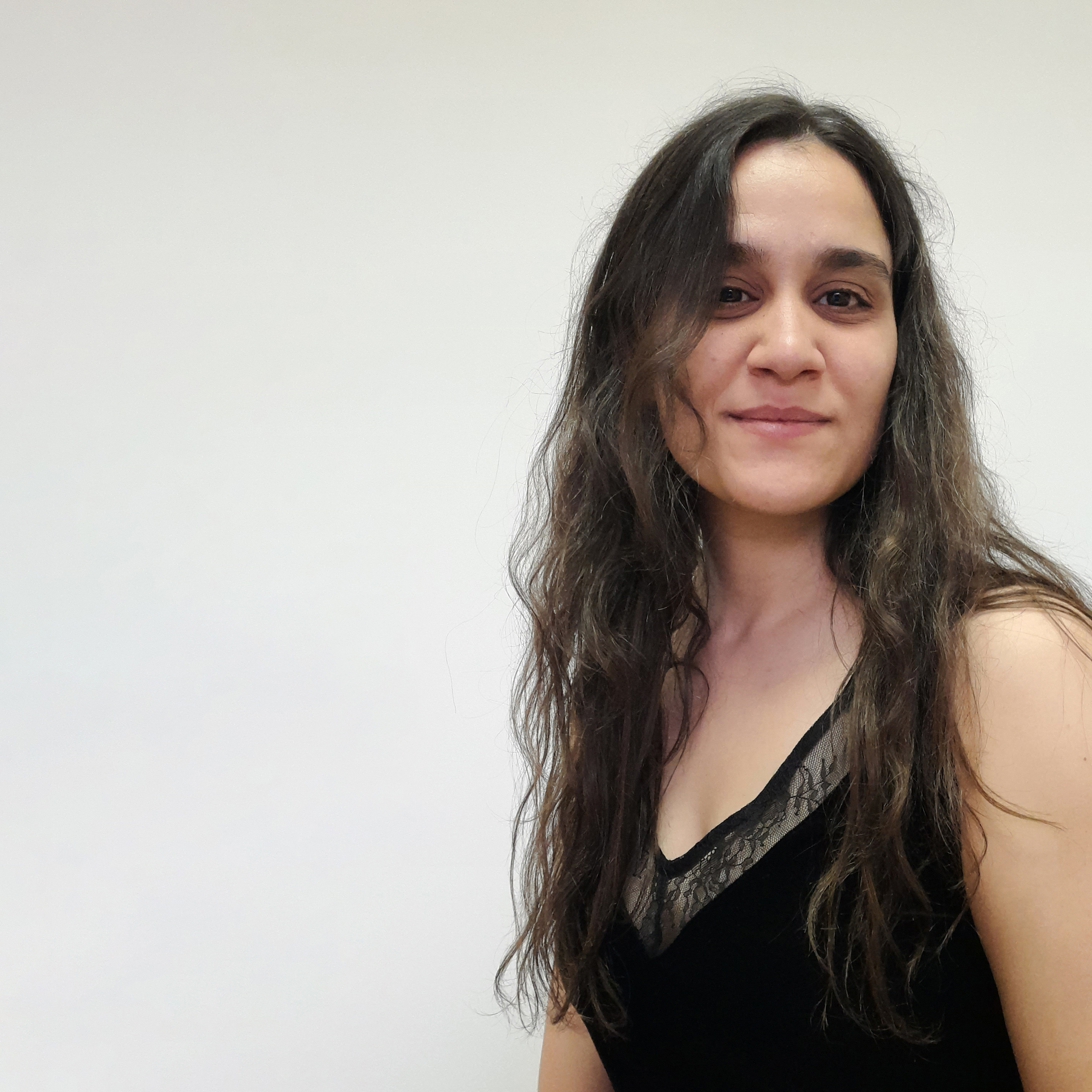
Haneen Issa
Architect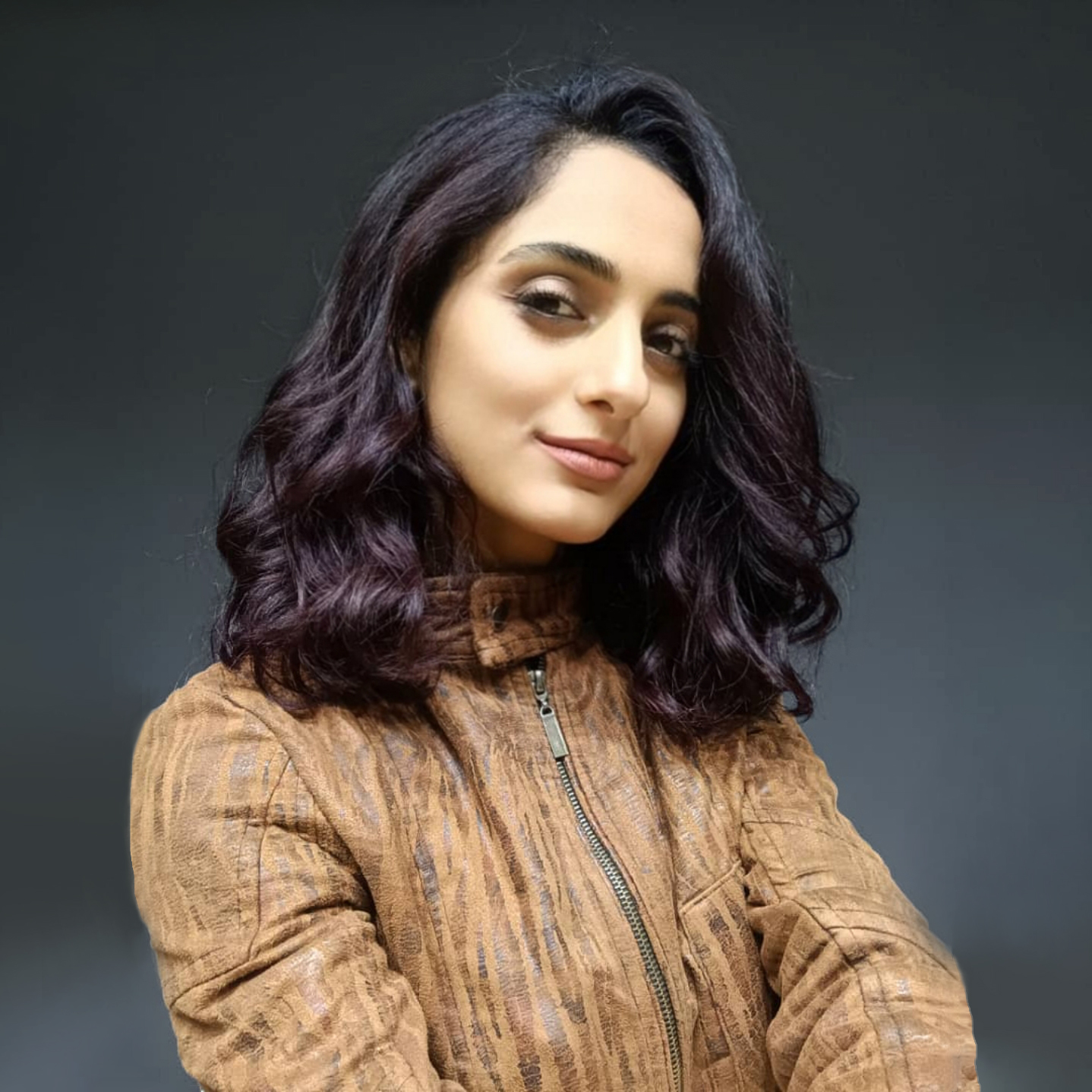
Hala Zayood
Architect
Abdalrahim Kassam
Founder / Manager DirectorEbla one is Vocational residential complex, overing an area of 11825 m²,with total build up area 27,777 m²
The facade design is carefully sculpted. It features a variety of openings framed to regulate the amount of sunlight entering the building, effectively reducing overall temperature gain. This dynamic facade design creates an ever-changing scene of shadows and light, and the planters with wooden pergolas adding a captivating visual element to the building.
The white color of the building was chosen to add a coastal style and remind of the urban fabric of Casablanca.
This complex Contains of six blocks with four levels, Comprising 175 residential units including studio, one-two and three-bedroom apartments. For each unit there is an assigned parking space with private storage area in basement. The complex also provides a variety of Commercial stores and kiosks, public and private gardens and other recreational Facilities.
At the heart of this community lies a spacious garden, with zero-entry pool, complemented by an open jacuzzi, pool pergola and cottages. The Caffe terrace , swing seating and yoga zone offer the perfect space to unwind. Moreover, a pergola surrounded with greenery , a fire pit, kids' zone and Roof gardens provides gathering spots to create sense of community.
Sustainability Design Principles:
•Double exterior walls with Insulation in between. •Double glazed windows and Window doors.
•Façade And Self Shaded Envelope.
•Insulation materials for roofs to prevent heat built-up.
•Green elements to provide good shading and ventilation.
•Solar Power system to provide electricity for public amenities.
The complex is equipped with services as waste collection system, control systems on entrances and exits, as well as fire fighting systems, fire stairs, sensors and alarms.
Each apartment is designed, featuring a comfortable living room, a fully-equipped kitchen, a bathroom, and a master bedroom with its own attached bathroom.
We suggested different interior style for each apartment type to help residents visualize their space Using light colors scheme inspired from nature elements : Plants, Water, Sand and Soil.
